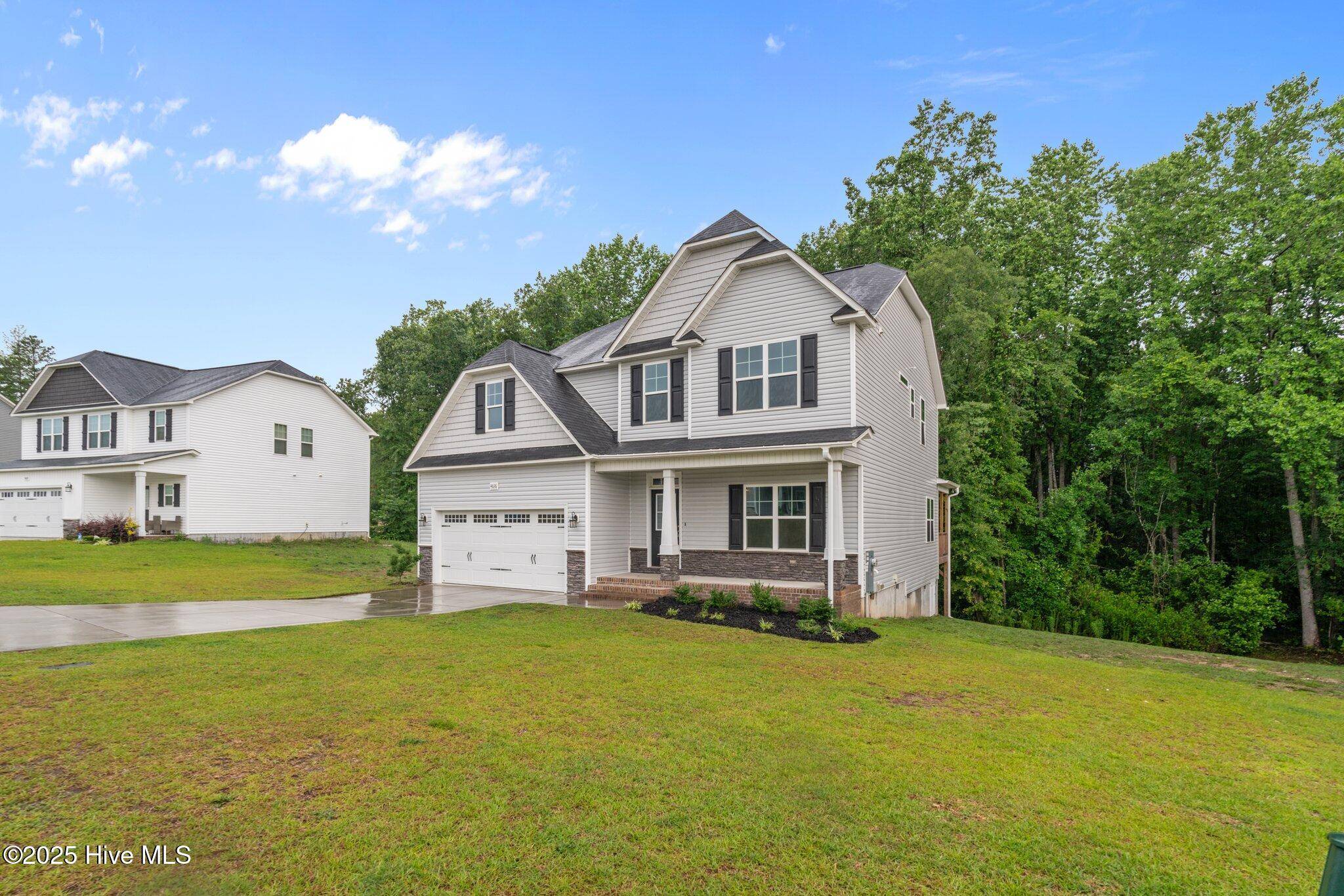4616 Scenic Pines DR Hope Mills, NC 28348
4 Beds
3 Baths
2,285 SqFt
UPDATED:
Key Details
Property Type Single Family Home
Sub Type Single Family Residence
Listing Status Active
Purchase Type For Sale
Square Footage 2,285 sqft
Price per Sqft $159
Subdivision Shefield Farms North
MLS Listing ID 100512249
Style Wood Frame
Bedrooms 4
Full Baths 2
Half Baths 1
HOA Fees $300
HOA Y/N Yes
Year Built 2023
Lot Size 0.530 Acres
Acres 0.53
Lot Dimensions 83x218x130x216
Property Sub-Type Single Family Residence
Source Hive MLS
Property Description
Built in 2023, this beautifully maintained home sits on a generous .53-acre lot and offers 4 bedrooms, 2.5 bathrooms, and a well-designed open floor plan ideal for both everyday living and entertaining.
The first floor features a formal dining room or flex space with a coffered ceiling, a spacious family room with fireplace, and a chef's kitchen complete with granite countertops, stainless steel appliances, pantry, and a bright breakfast area. A mudroom provides additional functionality and convenience.
Upstairs, you'll find three generously sized guest bedrooms, a laundry room, and a luxurious owner's suite boasting a walk-in closet, double vanity, garden tub, and separate shower.
Enjoy outdoor living on the covered back patio overlooking the large backyard.
Located in a desirable area with easy access to schools, shopping, and dining — this home has it all!
Location
State NC
County Cumberland
Community Shefield Farms North
Zoning R10
Direction From Muscat Road Turn right onto Fairhaven Trail. Turn left onto Scenic Pines Dr- Home will be on the Right
Location Details Mainland
Rooms
Primary Bedroom Level Primary Living Area
Interior
Interior Features Walk-in Closet(s), Ceiling Fan(s), Pantry
Heating Heat Pump, Electric
Flooring LVT/LVP, Carpet, Vinyl
Appliance Built-In Microwave, Refrigerator, Range, Dishwasher
Exterior
Parking Features Garage Faces Front, Attached, Concrete, Garage Door Opener
Garage Spaces 2.0
Utilities Available Sewer Connected, Water Connected
Amenities Available Maint - Comm Areas
Roof Type Composition
Porch Covered, Deck, Porch, Screened
Building
Lot Description Interior Lot, Wetlands, Wooded
Story 2
Entry Level Two
Sewer Municipal Sewer
Water Municipal Water
New Construction No
Schools
Elementary Schools Gallberry Farm
Middle Schools Gray'S Creek
High Schools Gray'S Creek
Others
Tax ID 0403754441
Acceptable Financing Cash, Conventional, FHA, VA Loan
Listing Terms Cash, Conventional, FHA, VA Loan






