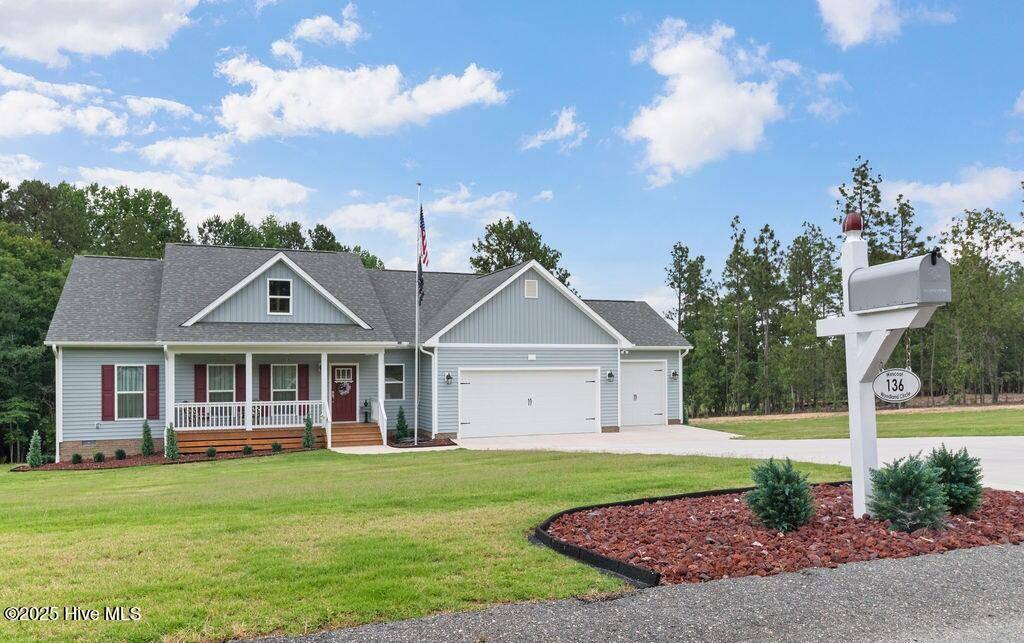136 Woodland CIR Jackson Springs, NC 27281
3 Beds
2 Baths
1,812 SqFt
UPDATED:
Key Details
Property Type Single Family Home
Sub Type Single Family Residence
Listing Status Active
Purchase Type For Sale
Square Footage 1,812 sqft
Price per Sqft $227
Subdivision Foxfire Village East
MLS Listing ID 100513803
Style Wood Frame
Bedrooms 3
Full Baths 2
HOA Y/N No
Year Built 2024
Lot Size 1.410 Acres
Acres 1.41
Lot Dimensions 248x302x214x238
Property Sub-Type Single Family Residence
Source Hive MLS
Property Description
Welcome to this beautifully maintained 3-bedroom, 2-bath home that still has that ''new home'' feel! Featuring a desirable split-bedroom floor plan, this home offers both functionality and comfort. The open-concept living area is anchored by a cozy gas log fireplace, perfect for relaxing evenings, while the center island kitchen shines with granite countertops, stainless steel appliances, a pantry, and a breakfast bar for casual dining.
Enjoy meals in the spacious dining area or take the fun outside to the covered back porch, ideal for entertaining with scenic golf course views. The inviting rocking chair front porch adds to the home's curb appeal and charm.
The primary suite offers ample space and a generous walk-in closet. You'll also love the well-appointed laundry room, designed with convenience in mind.
Storage is no problem with the oversized main garage, complete with built-in shelving. An additional third garage bay—accessible through the main garage and featuring its own automatic door—is perfect for a golf cart, workshop, or recreational toys.
Sitting on over an acre, this property blends space, style, and serenity. A job transfer makes this home available—don't miss your chance to make it yours!
Location
State NC
County Moore
Community Foxfire Village East
Zoning Foxfire
Direction HWY 211 to Hoffman Rd, turn left on Sunset Lane, turn right on Eagle Dr, continue to 136 Eagle Dr.
Location Details Mainland
Rooms
Primary Bedroom Level Primary Living Area
Interior
Interior Features Walk-in Closet(s), High Ceilings, Solid Surface, Kitchen Island, Ceiling Fan(s), Pantry
Heating Heat Pump, Fireplace(s), Electric
Cooling Central Air
Flooring LVT/LVP
Fireplaces Type Gas Log
Fireplace Yes
Window Features Thermal Windows
Appliance Built-In Microwave, Refrigerator, Range, Dishwasher
Exterior
Parking Features Garage Faces Front, Concrete, Garage Door Opener
Garage Spaces 3.0
Utilities Available Underground Utilities, Water Connected
View Golf Course
Roof Type Shingle,Composition
Porch Covered, Porch
Building
Story 1
Entry Level One
Foundation Block
Sewer Private Sewer
Water Public, County Water
New Construction No
Schools
Elementary Schools West End
Middle Schools West Pine
High Schools Pinecrest
Others
Tax ID 20220767
Acceptable Financing Cash, Conventional, FHA, VA Loan
Listing Terms Cash, Conventional, FHA, VA Loan






