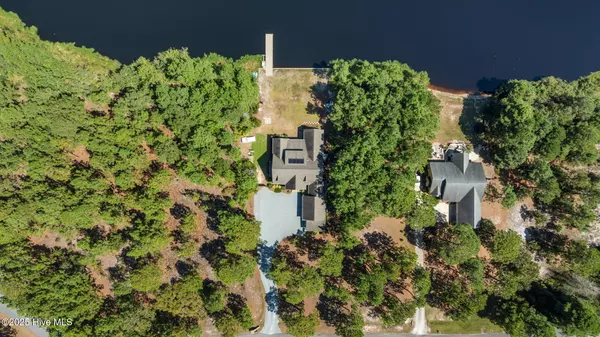
41 S Horsepen RD Harrells, NC 28444
5 Beds
5 Baths
4,110 SqFt
UPDATED:
Key Details
Property Type Single Family Home
Sub Type Single Family Residence
Listing Status Active
Purchase Type For Sale
Square Footage 4,110 sqft
Price per Sqft $267
Subdivision Bay Tree Lakes
MLS Listing ID 100531527
Style Wood Frame
Bedrooms 5
Full Baths 4
Half Baths 1
HOA Fees $720
HOA Y/N Yes
Year Built 2016
Annual Tax Amount $4,904
Lot Size 1.000 Acres
Acres 1.0
Lot Dimensions irregular
Property Sub-Type Single Family Residence
Source Hive MLS
Property Description
The home showcases quality construction with ceiling heights of 10 feet on the main level and 9 feet upstairs. The floor plan includes 5 bedrooms and 4.5 baths, highlighted by a custom-built twin/dual bunk system in the fifth bedroom—perfect for maximizing space and comfort.
The gourmet appeal of this home is matched by its practical amenities, including a spacious 3-car garage with cabinets, Corian countertops a sink, and a third stall equipped with an in-floor drain. Additional interior features include spray foam insulation throughout the walls, floors, and ceilings for energy efficiency, a whole-house water filtration system, and meticulously planned storage and closet space.
Outdoor living is elevated with a screened-in porch, expansive back patio, private seawall, and dock with lighting, offering endless opportunities for boating, fishing, or simply enjoying the serenity of the lake. Professional landscaping with front-yard lighting enhances both curb appeal and nighttime ambiance.
Every element of this property has been designed with comfort, durability, and elegance in mind.
This home is a true showcase of craftsmanship and luxury, offering every detail one could desire in a lakefront retreat. Don't miss the opportunity to make it yours.
Location
State NC
County Bladen
Community Bay Tree Lakes
Zoning Residential
Direction Follow NC-41 S to Bull Bay Dr. in Bladen County. Turn left onto Bull Bay Dr. Turn left onto Bay Tree Dr. and then turn left onto Horsepen. Turn right onto S Horsepen Dr. and the home is first home on the left.
Location Details Mainland
Rooms
Basement None
Primary Bedroom Level Primary Living Area
Interior
Interior Features Walk-in Closet(s), Tray Ceiling(s), High Ceilings, Kitchen Island, Ceiling Fan(s), Pantry, Walk-in Shower, Wet Bar
Heating Electric, Heat Pump
Cooling Central Air
Fireplaces Type None
Fireplace No
Appliance Trash Compactor, Mini Refrigerator, Electric Cooktop, Built-In Electric Oven, Refrigerator, Dishwasher
Exterior
Parking Features Gravel, Off Street, On Site
Garage Spaces 3.0
Utilities Available Sewer Available, Water Available
Amenities Available Waterfront Community, Basketball Court, Clubhouse, Community Pool, Playground, Tennis Court(s)
View Lake
Roof Type Architectural Shingle
Porch Covered, Screened
Building
Story 2
Entry Level Two
Sewer Community Sewer
Water Municipal Water
New Construction No
Schools
Elementary Schools Bladen Lakes
Middle Schools Elizabethtown
High Schools East Bladen
Others
Tax ID 137404903292
Acceptable Financing Cash, Conventional
Listing Terms Cash, Conventional







