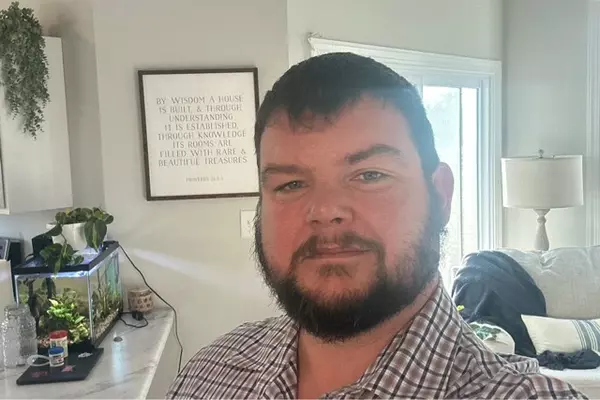$377,000
$389,900
3.3%For more information regarding the value of a property, please contact us for a free consultation.
104 Babbling Creek RD Rocky Point, NC 28457
4 Beds
3 Baths
2,009 SqFt
Key Details
Sold Price $377,000
Property Type Single Family Home
Sub Type Single Family Residence
Listing Status Sold
Purchase Type For Sale
Square Footage 2,009 sqft
Price per Sqft $187
Subdivision Fall Brook
MLS Listing ID 100423635
Sold Date 04/25/24
Style Wood Frame
Bedrooms 4
Full Baths 2
Half Baths 1
HOA Y/N No
Originating Board North Carolina Regional MLS
Year Built 2012
Annual Tax Amount $2,189
Lot Size 0.550 Acres
Acres 0.55
Lot Dimensions 44x83x166x158x169
Property Sub-Type Single Family Residence
Property Description
NO HOA! 1 YEAR HOME WARRANTY PROVIDED! And just to give you the Peace of Mind, the home has an Active Warranty in place! The home features new flooring, a Brand new refrigerator, and the upstairs HVAC system is only a couple of years old. It has a large master suite with his and hers closets. It is located at the end of a cul-de-sac and the large fenced backyard is Great for those summertime BBQ's. The neighborhood has sidewalks throughout for those Rocky Point morning and evening walks.
Location
State NC
County Pender
Community Fall Brook
Zoning RP
Direction Take Hwy 117 North into Pender County. 2 Miles past Paul's Place Famous Hot Dogs, turn left into Fall Brook. Take 2nd left onto Babbling Creek Rd and home is at the very end on the right.
Location Details Mainland
Rooms
Basement None
Primary Bedroom Level Non Primary Living Area
Interior
Interior Features Foyer, Ceiling Fan(s), Walk-In Closet(s)
Heating Electric, Forced Air
Cooling Central Air
Flooring LVT/LVP, Carpet
Fireplaces Type Gas Log
Fireplace Yes
Window Features Blinds
Appliance Washer, Stove/Oven - Electric, Refrigerator, Microwave - Built-In, Dryer, Dishwasher
Laundry Inside
Exterior
Parking Features Concrete, Paved
Garage Spaces 2.0
Pool Above Ground
Utilities Available Community Water
Amenities Available No Amenities
Waterfront Description None
Roof Type Architectural Shingle
Accessibility None
Porch Covered, Patio, Porch
Building
Lot Description Cul-de-Sac Lot, Dead End
Story 2
Entry Level Two
Foundation Slab
Sewer Septic On Site
New Construction No
Others
Tax ID 3234-43-0071-0000
Acceptable Financing Cash, Conventional, FHA, VA Loan
Listing Terms Cash, Conventional, FHA, VA Loan
Special Listing Condition None
Read Less
Want to know what your home might be worth? Contact us for a FREE valuation!

Our team is ready to help you sell your home for the highest possible price ASAP






