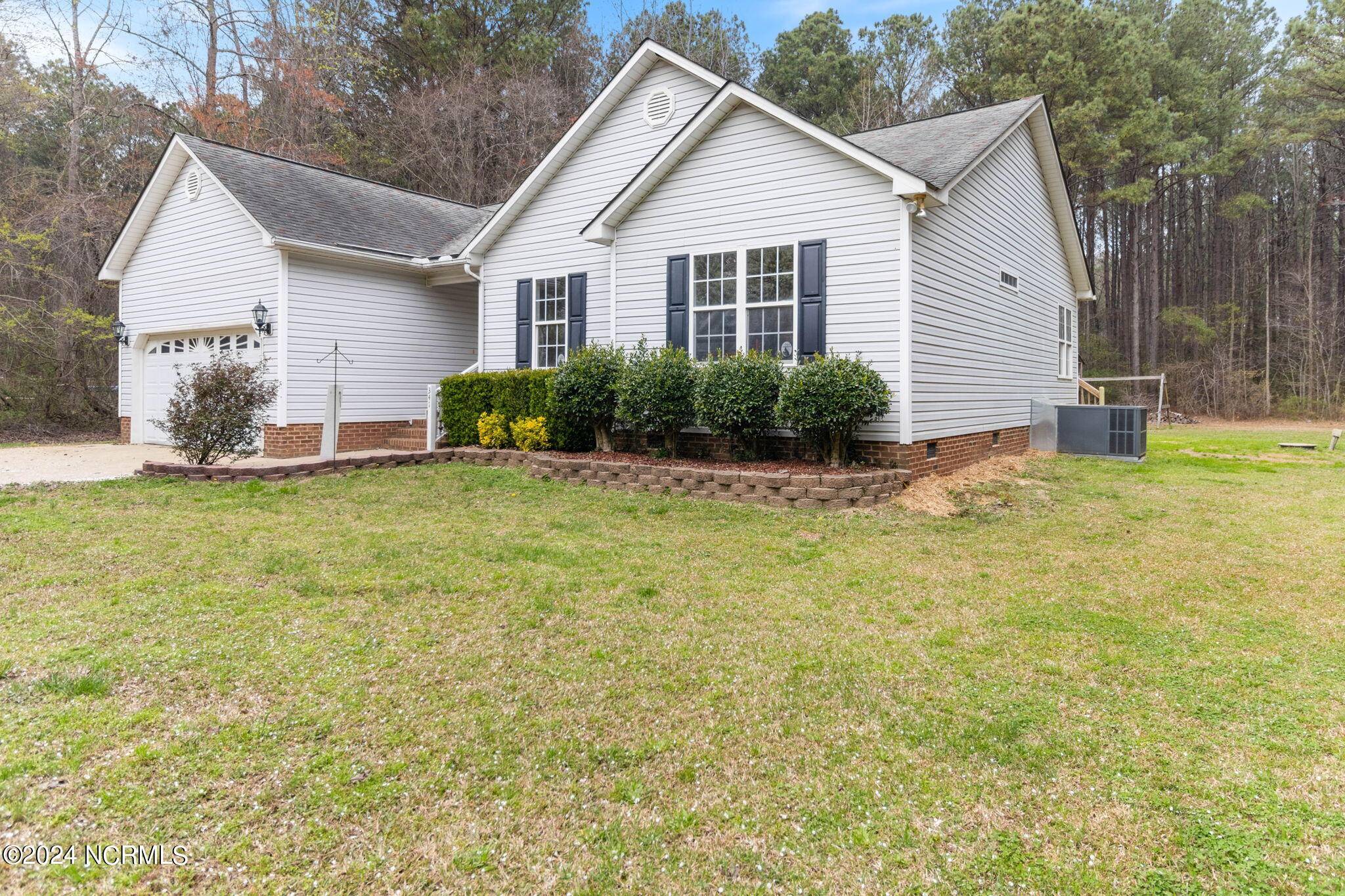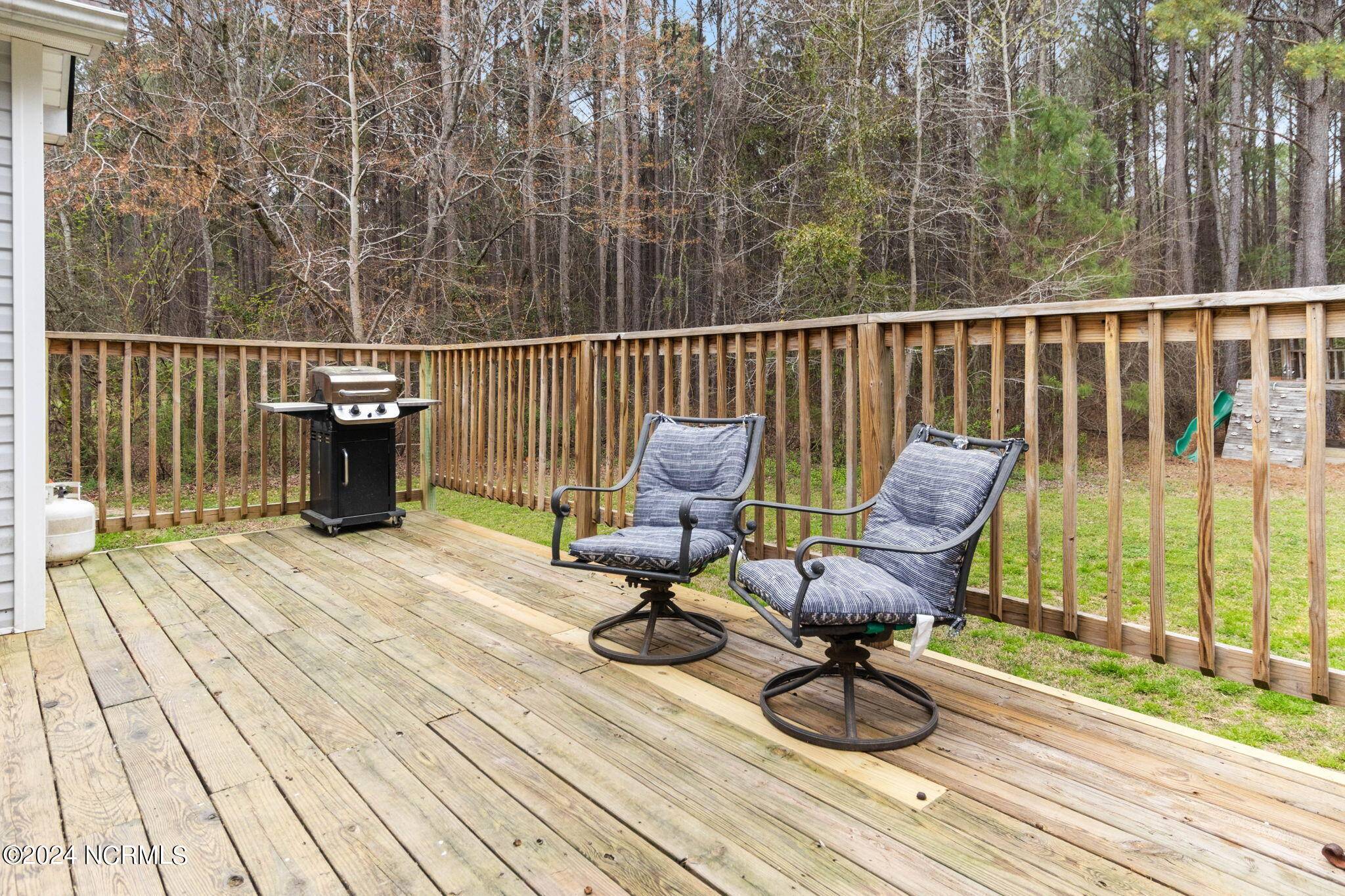$356,000
$355,000
0.3%For more information regarding the value of a property, please contact us for a free consultation.
341 Serenity Pointe DR Selma, NC 27576
3 Beds
2 Baths
1,480 SqFt
Key Details
Sold Price $356,000
Property Type Single Family Home
Sub Type Single Family Residence
Listing Status Sold
Purchase Type For Sale
Square Footage 1,480 sqft
Price per Sqft $240
MLS Listing ID 100433337
Sold Date 05/14/24
Style Wood Frame
Bedrooms 3
Full Baths 2
HOA Y/N No
Year Built 2005
Annual Tax Amount $1,526
Lot Size 7.850 Acres
Acres 7.85
Lot Dimensions [(IRR+319.51) X 1157.02 X 219.46 X 898.17]
Property Sub-Type Single Family Residence
Source North Carolina Regional MLS
Property Description
## FINAL OFFERS SHOULD BE SUBMITTED BY 4PM ON SUNDAY, APRIL 7 ## **HORSES allowed**Priced to Sell**ACRES** As you arrive, you'll be greeted by the SERENE surroundings, with the DRIVEWAY lined with trees that burst into BLOOM in the summertime, creating a picturesque entrance. This 3 bedroom, 2 FULL bath, RANCH-style home offers a PEACEFUL retreat with the potential for EQUESTRIAN activities right in your BACKYARD. Schedule your showing today and make this HIDDEN GEM yours!
**Key Features**Land*Horse-Friendly Property*Mature Trees*End-of-Cul-de-Sac Privacy*No HOA
**Location Highlights** Conveniently located near major highways, restaurants, and retail outlets, yet nestled in a private, country subdivision, this hidden gem offers the best of both worlds. Minutes from Downtown Smithfield, you'll enjoy easy access to urban amenities.
Location
State NC
County Johnston
Community Other
Zoning RES
Direction From Clayton - Take US-70E to Selma. Take exit 334. Turn Left onto Ricks Rd. Turn Right onto Crocker St. Turn Right onto E Anderson Street. Cross railroad tracks. Turn Left onto Campground Rd. Turn Left onto Serenity Pointe Drive. Property on Left.
Location Details Mainland
Rooms
Other Rooms Barn(s)
Basement Crawl Space
Primary Bedroom Level Primary Living Area
Interior
Interior Features Master Downstairs, Ceiling Fan(s), Eat-in Kitchen
Heating Electric, Heat Pump
Cooling Central Air
Flooring Vinyl
Window Features Blinds
Appliance Stove/Oven - Electric, Microwave - Built-In, Dishwasher
Laundry Hookup - Dryer, Washer Hookup, Inside
Exterior
Parking Features Attached, Concrete, Garage Door Opener
Garage Spaces 2.0
Pool None
Utilities Available Water Connected
Amenities Available No Amenities
Roof Type Shingle
Porch Deck
Building
Lot Description Cul-de-Sac Lot, Wooded
Story 1
Entry Level One
Foundation Brick/Mortar
Sewer Septic On Site
New Construction No
Others
Tax ID 12n10003n
Acceptable Financing Cash, Conventional, FHA, USDA Loan, VA Loan
Listing Terms Cash, Conventional, FHA, USDA Loan, VA Loan
Special Listing Condition None
Read Less
Want to know what your home might be worth? Contact us for a FREE valuation!

Our team is ready to help you sell your home for the highest possible price ASAP






