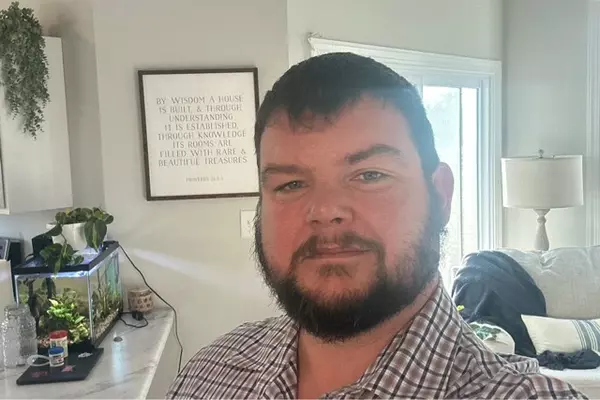$294,900
$294,900
For more information regarding the value of a property, please contact us for a free consultation.
204 Kings WAY Goldsboro, NC 25730
3 Beds
2 Baths
1,612 SqFt
Key Details
Sold Price $294,900
Property Type Townhouse
Sub Type Townhouse
Listing Status Sold
Purchase Type For Sale
Square Footage 1,612 sqft
Price per Sqft $182
Subdivision Kingston Place
MLS Listing ID 100433345
Sold Date 08/02/24
Style Wood Frame
Bedrooms 3
Full Baths 2
HOA Fees $1,200
HOA Y/N Yes
Originating Board North Carolina Regional MLS
Year Built 2018
Annual Tax Amount $2,827
Lot Size 5,663 Sqft
Acres 0.13
Lot Dimensions 55 x 110
Property Sub-Type Townhouse
Property Description
This beautiful 3 bedroom, 2 bath single-story townhome in desirable Kingston Place subdivision is BACK ON THE MARKET! Built in 2018 this townhome boasts high ceilings, built-in electric fireplace, custom cabinetry and luxury vinyl in the main living spaces. The open and expanded kitchen has granite countertops and glass tile backsplash. Large owners' suite with walk-in tile shower and glass door, separate sinks and 2 walk-in closets with natural light. Separate laundry room with even more cabinets. The finished garage has an additional sink and extra storage. The enclosed sunroom is heated/cooled for more usable space (not included in SF). Built on flat slab with no steps and wide doorway to owner's suite make this home more easily accessible. Kingston Place has a community pool with clubhouse and sidewalks throughout the private neighborhood. The Townhome HOA beautifully maintains all the landscaping on this home. Minutes from UNC Wayne, Harris Teeter, SJAFB.
Location
State NC
County Wayne
Community Kingston Place
Zoning Residential
Direction From highway, take Wayne Memorial Drive exit toward UNC Wayne Hospital. Turn west at the stop light/intersection of Wayne Memorial Drive and Country Day Road. Kingston Place subdivision is at the end of Country Day Rd where it meets Patetown Rd. Go straight into subdivision and home is the 3rd townhome on the right.
Location Details Mainland
Rooms
Basement None
Primary Bedroom Level Primary Living Area
Interior
Interior Features Foyer, Solid Surface, Master Downstairs, 9Ft+ Ceilings, Tray Ceiling(s), Vaulted Ceiling(s), Ceiling Fan(s), Walk-in Shower, Walk-In Closet(s)
Heating Heat Pump, Electric, Forced Air
Cooling Central Air
Flooring LVT/LVP, Carpet, Laminate
Window Features Blinds
Appliance Stove/Oven - Electric, Microwave - Built-In
Laundry Inside
Exterior
Parking Features Attached, Garage Door Opener
Garage Spaces 2.0
Pool In Ground
Utilities Available Water Connected, Sewer Connected
Amenities Available Clubhouse, Community Pool
Roof Type Architectural Shingle
Porch Enclosed
Building
Story 1
Entry Level One
Foundation Slab
Sewer Municipal Sewer
Water Municipal Water
New Construction No
Others
Tax ID 3600771990
Acceptable Financing Commercial, Cash, Conventional, FHA, VA Loan
Listing Terms Commercial, Cash, Conventional, FHA, VA Loan
Special Listing Condition None
Read Less
Want to know what your home might be worth? Contact us for a FREE valuation!

Our team is ready to help you sell your home for the highest possible price ASAP






