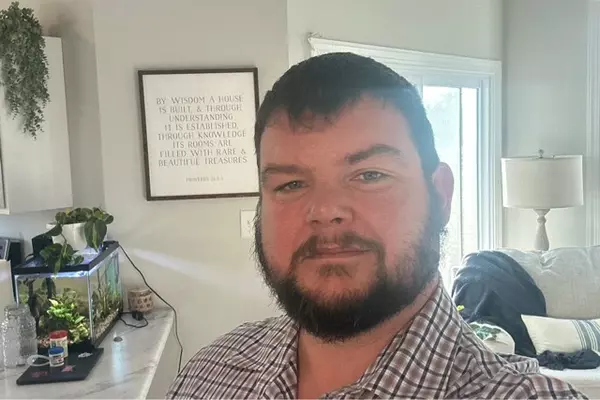$390,000
$394,900
1.2%For more information regarding the value of a property, please contact us for a free consultation.
425 Upland RD Willard, NC 28478
3 Beds
2 Baths
1,754 SqFt
Key Details
Sold Price $390,000
Property Type Single Family Home
Sub Type Single Family Residence
Listing Status Sold
Purchase Type For Sale
Square Footage 1,754 sqft
Price per Sqft $222
MLS Listing ID 100483478
Sold Date 05/05/25
Style Wood Frame
Bedrooms 3
Full Baths 2
HOA Y/N No
Originating Board Hive MLS
Year Built 2021
Annual Tax Amount $298
Lot Size 5.360 Acres
Acres 5.36
Lot Dimensions Irregular
Property Sub-Type Single Family Residence
Property Description
Welcome to 425 Upland Road, a pristine, like-new home nestled on over 5 acres of private, serene land in Willard, NC. This stunning residence is designed to bring the beauty of nature indoors, with expansive windows throughout that bathe the interior in warm, natural light. Enjoy the peaceful, secluded surroundings that make this property a true escape from the everyday. The open floor plan offers seamless flow and functionality, perfect for entertaining or simply unwinding in your own retreat. Spacious and elegant, this home boasts modern finishes, ample storage, and inviting spaces for all your needs. Embrace the lifestyle you've dreamed of in this exceptional property!
Location
State NC
County Pender
Community Other
Zoning FA
Direction I 40 to exit 398 Burgaw-left on Hwy 53 W to Stoplight, turn right on Hwy 117, go about 2.6 miles turn left on Old Savannah -Old Savannah turns into Coras Grove Road- Left on Upland.
Location Details Mainland
Rooms
Basement Crawl Space, None
Primary Bedroom Level Primary Living Area
Interior
Interior Features Bookcases, Kitchen Island, Master Downstairs, Ceiling Fan(s), Pantry, Walk-in Shower, Walk-In Closet(s)
Heating Electric, Heat Pump
Cooling Central Air
Appliance Microwave - Built-In, Dishwasher
Exterior
Parking Features Gravel
Roof Type Architectural Shingle
Porch Porch
Building
Story 1
Entry Level One
Sewer Septic On Site
Water Municipal Water
New Construction No
Schools
Elementary Schools Penderlea (K-8)
Middle Schools Penderlea (K-8)
High Schools Pender High
Others
Tax ID 3310-01-8851-0000
Acceptable Financing Cash, Conventional, FHA, VA Loan
Listing Terms Cash, Conventional, FHA, VA Loan
Read Less
Want to know what your home might be worth? Contact us for a FREE valuation!

Our team is ready to help you sell your home for the highest possible price ASAP






