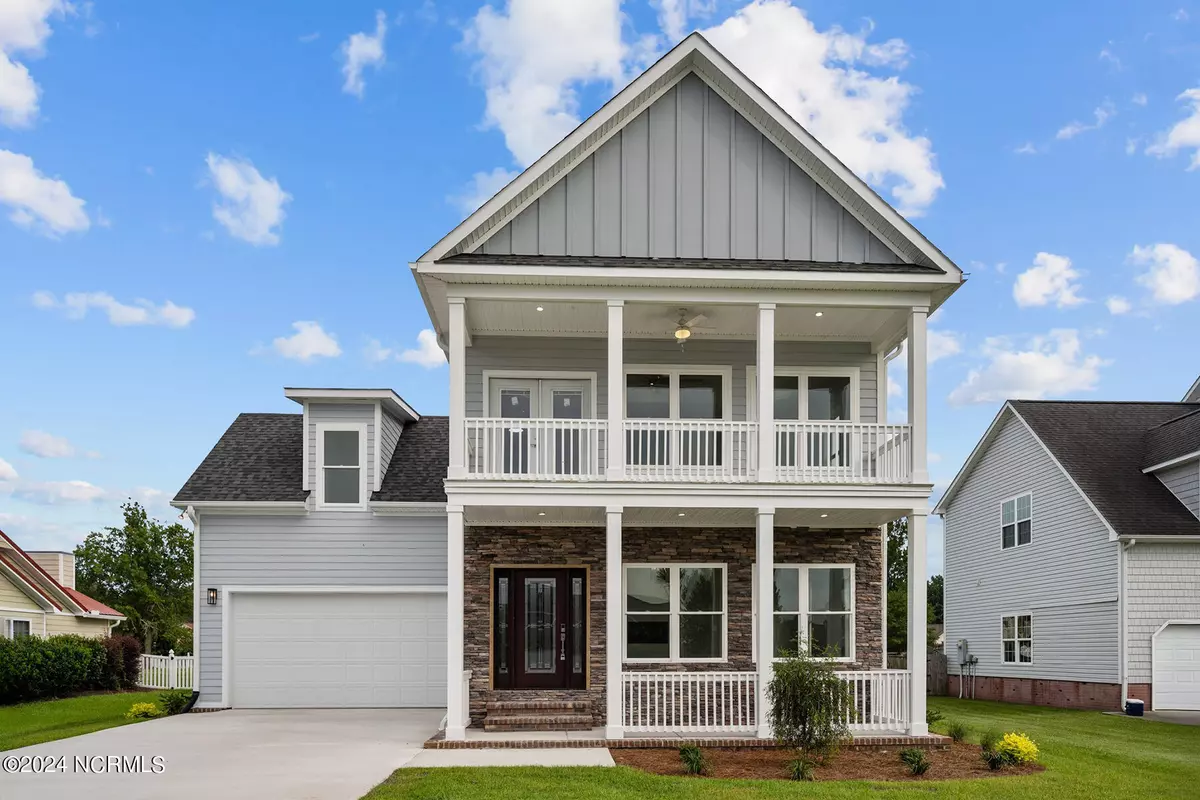$515,000
$540,000
4.6%For more information regarding the value of a property, please contact us for a free consultation.
604 Willbrook CIR Sneads Ferry, NC 28460
4 Beds
5 Baths
2,675 SqFt
Key Details
Sold Price $515,000
Property Type Single Family Home
Sub Type Single Family Residence
Listing Status Sold
Purchase Type For Sale
Square Footage 2,675 sqft
Price per Sqft $192
Subdivision New River Plantation
MLS Listing ID 100510124
Sold Date 07/23/25
Style Wood Frame
Bedrooms 4
Full Baths 3
Half Baths 2
HOA Fees $908
HOA Y/N Yes
Year Built 2024
Lot Size 0.390 Acres
Acres 0.39
Lot Dimensions 76x224x75x221
Property Sub-Type Single Family Residence
Source Hive MLS
Property Description
Back on the market—previous buyer relocated! Completed in November 2024, this stunning new construction in New River Plantation offers breathtaking views of the New River and an unmatched coastal lifestyle. Located just minutes from Topsail Island beaches and the back gate of Camp LeJeune, this second-row home features over 2,650 sq ft of living space.
The main level boasts a luxurious primary suite, formal dining room, and spacious living area perfect for entertaining. Upstairs includes a second living room, three additional bedrooms, and access to a private terrace with sweeping water views.
Enjoy all the amenities of this waterfront community—clubhouse, pool, boat ramp, dock, and pier. With 4 bedrooms, 3 full baths, and 2 half baths, this home offers comfort, space, and style. Don't miss this opportunity to own in one of Sneads Ferry's most sought-after neighborhoods!
Location
State NC
County Onslow
Community New River Plantation
Zoning R-10
Direction From NC-172 W Turn onto Middleton Pl. Then turn Right onto Willbrook Circle the property will be on the Right.
Location Details Mainland
Rooms
Other Rooms Pool House
Basement None
Primary Bedroom Level Primary Living Area
Interior
Interior Features Vaulted Ceiling(s), Ceiling Fan(s)
Heating Electric, Heat Pump
Cooling Central Air
Flooring LVT/LVP
Fireplaces Type None
Fireplace No
Appliance Built-In Microwave, Refrigerator, Range, Dishwasher
Exterior
Parking Features Garage Faces Front, Attached, Paved
Garage Spaces 2.0
Utilities Available Water Available
Amenities Available Boat Dock, Community Pool
Waterfront Description None
View River
Roof Type Architectural Shingle
Porch Covered, Porch
Building
Lot Description Interior Lot
Story 2
Entry Level Two
Foundation Block
Sewer Septic Tank
Water Municipal Water
New Construction Yes
Schools
Elementary Schools Dixon
Middle Schools Dixon
High Schools Dixon
Others
Tax ID 771d-136
Acceptable Financing Cash, Conventional, FHA, USDA Loan, VA Loan
Listing Terms Cash, Conventional, FHA, USDA Loan, VA Loan
Read Less
Want to know what your home might be worth? Contact us for a FREE valuation!

Our team is ready to help you sell your home for the highest possible price ASAP







